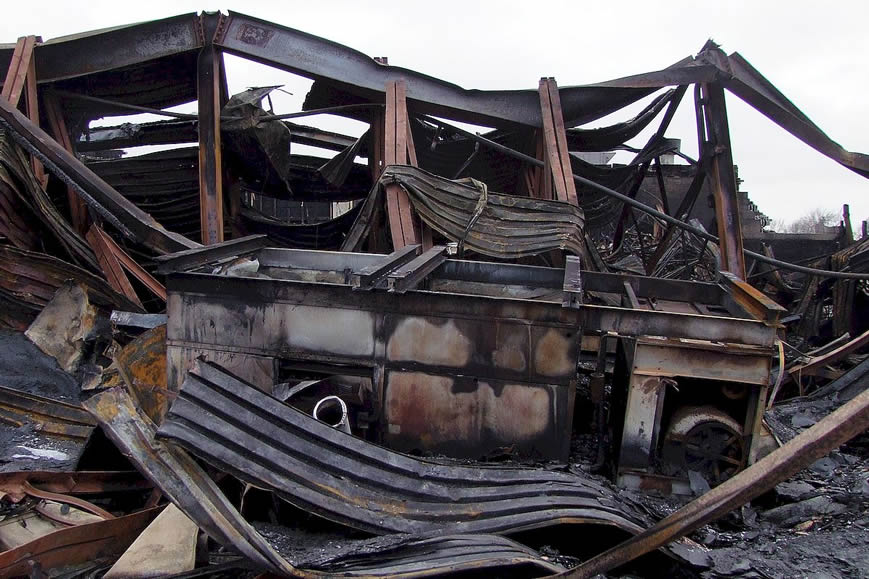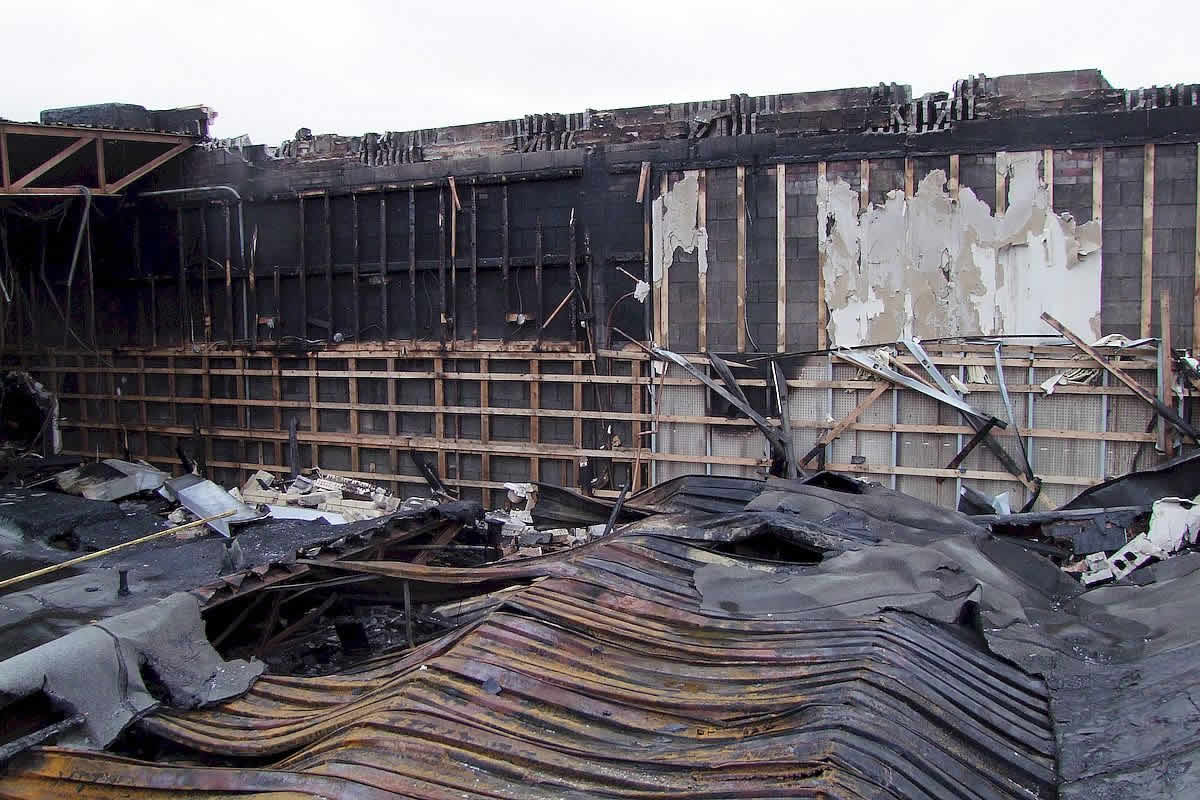Fire at a Food Processing Plant
Situation
A food processing and packaging plant suffered extensive fire damage.
Objective
The insurer enlisted a Haag Canada expert to determine the extent of structural damage, provide direction on immediate structural safety measures and produce a scope of required structural repairs.
Approach
This was a single storey structure which was constructed and modified in several phases since the early 1950s. Construction consisted of concrete block masonry loadbearing walls, steel framed roofs and supporting columns, and a concrete slab-on-grade. From a total area of approximately 20,440 m2 (220,000 sq.ft.), the fire effectively consumed or badly damaged an approximately 9,600 m2 (103,000 sq.ft.) portion of the building superstructure.
Phase one of the project involved a preliminary visual assessment of the structure and reporting of the extent of structural fire damage. The team addressed immediate safety concerns and implemented measures to ensure safe cause and origin investigation conducted by others. Contents were removed from the offices affected and equipment removed from areas not affected by the fire for the purpose of salvage and reuse. Meanwhile, the Haag engineer conducted meetings with contractors, consultants and representatives from the Ministry of Labour and the Ministry of Environment.

As contents of the building affected by the fire were removed and safely disposed of, the team proceeded to:
- Review the building and obtain relevant site information, including measurements and photographs.
- Conduct non-destructive testing of the concrete slab-on-grade and concrete block masonry.
- Recover numerous historical drawings from the site and salvage them for reference purposes.
- Obtain drawings and documentation regarding the property from the municipality, for reference.
The Haag team member produced extensive documentation based on the information provided, including their overall findings and recommendations. Drawings and specifications of the fire damaged portions of the building were produced to help guide the structural reconstruction of the fire damaged areas. Drawings and specifications that reflected the scope of upgrades required according to the intent of the current Ontario Building Code were also produced. Combined, these documents were used by contractors to determine the reasonable costs of repairs for insurance purposes.
Once the contractors involved on behalf of the insurer and the owner produced their bids, we completed the following:
- Reviewed the bids for general conformance with our drawings and specifications.
- Provided our comments regarding the estimated reconstruction costs.
- Reviewed the costs that had been incurred during the initial demolition and clean-up.
The claim was subsequently resolved, and the owners eventually made the decision to replace the damaged portions of the plant with a pre-engineered steel building of a different layout and size to suit their long-term needs.
