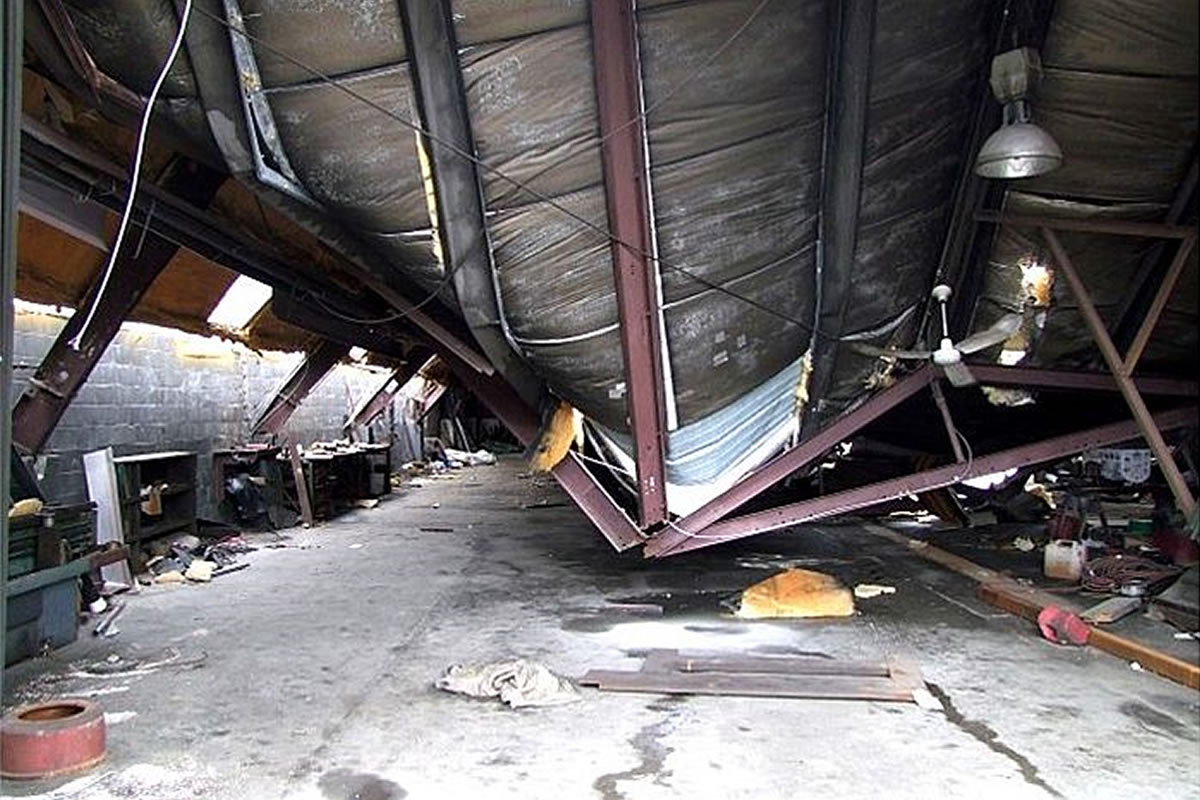Structural Collapse at a Truck Repair Shop
Situation
A structural collapse of a truck repair shop main framing under snow loads.
Objective
Haag Canada’s expert was enlisted to review the building and determine the cause of the collapse.
Approach
The Haag engineer undertook an initial site examination of the building within three days of its collapse. It was an approximately 16 m wide by 40 m long, single-storey steel framed structure, constructed around 1975. The steel frames were originally part of another building that was dismantled, and the frames used for the new construction. It was determined the original frame was made up of rigid built-up steel sections, approximately 10 m wide. An approximately 6 m wide steel ridge truss was inserted between the two half-frame sections at the ridge, to create an approximately 16 m wide frame. The lower 2.5 m of the building perimeter was enclosed with concrete block masonry. The upper portion of the exterior walls and the roof were constructed of lightweight steel framing and cladding. No professionals were retained for the design and/or general review during construction.
The building was originally insulated with standard “pre-engineered” rolled blanket fibreglass insulation. In 2006 the owners hired a local contractor, who installed spray foam insulation on the interior of the wall cladding and a roofing/spray foam insulation system on the exterior of the roof. No permit application was made for these modifications to the building.
The collapse initiated during winter, under snow loads. In addition to a visual review, the expert undertook the following tasks during his initial assessment:
- Obtained snow depth and weight measurements on the roof, and within an undisturbed area on the ground away from the building.
- Obtained and reviewed climatic records from the closest Environment Canada weather station for a three-month period prior to the collapse.
From this information, the Haag expert:
- Determined the snow profile on the roof and calculated the snow density and equivalent loads likely acting on the roof at the time of the incident collapse.
- Performed a structural analysis and design check of a typical steel frame using a combination of STAAD Pro software and simpler analytical techniques.
The Haag engineer determined that the modified 16 m span frames were significantly underdesigned and did not comply with the applicable building code. Had a structural assessment of the steel framing been conducted in 2006, associated with the 2006 insulation alterations, the shortcomings of the previous modifications to the building framing should have been recognized. Structural inadequacies should have been addressed in 2006, before adding dead loads to the roof, especially given that the additional insulation would clearly influence the accumulation of snow and ice on the roof. A building permit should also have been applied for by the owner or his agent for these modifications.
The final written report conveyed all these findings to the client and their legal counsel who subsequently resolved the claim.
